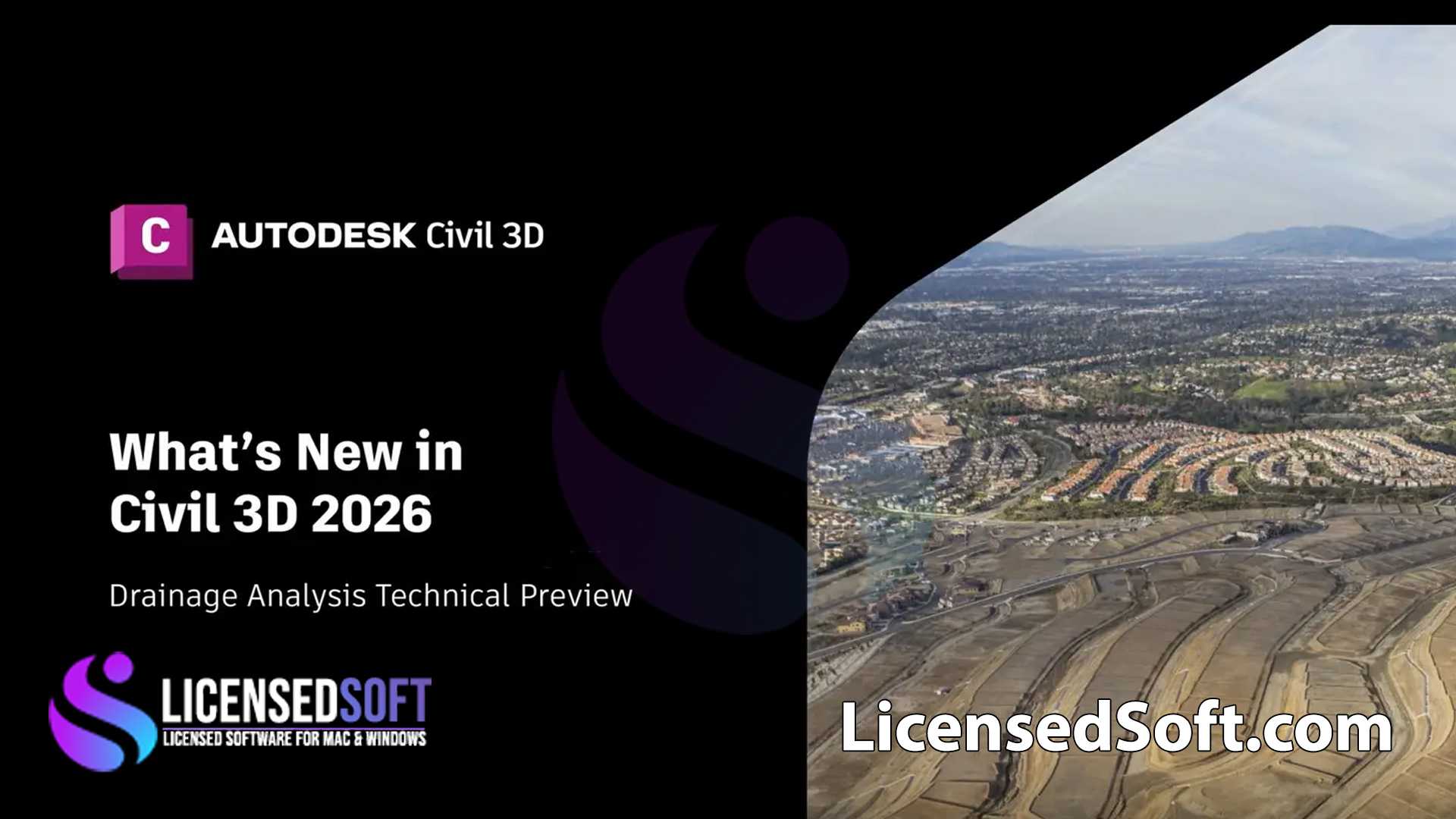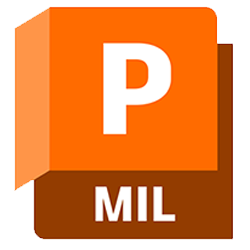Autodesk AutoCAD Civil 3D 2026 Full Version. Autodesk AutoCAD Civil 3D 2026 is a powerful civil engineering design and documentation solution that supports Building Information Modeling (BIM) workflows. Specifically tailored for civil infrastructure projects.
Civil 3D helps engineers, designers, and technicians plan, design, and deliver land development, transportation, and environmental projects efficiently. You can also get Autodesk AutoCAD Architecture 2026 Full Version from LicensedSoft.
Civil 3D 2026 builds upon its legacy with enhanced performance, smarter automation, and better interoperability to streamline workflows from conceptual design through construction documentation. You can also get Autodesk Inventor Professional 2026 Full Version from LicensedSoft.
Autodesk AutoCAD Civil 3D 2026 Key Features:
- Dynamic Corridor Modeling – Create and manage complex road, railway, and pipeline corridors with dynamic links to alignments, profiles, and assemblies.
- Grading Optimization – Automatically generate optimal surface grading designs based on design constraints such as drainage, slope limits, and building pads.
- Pressure & Gravity Pipe Networks – Design and edit water, wastewater, and storm drainage systems with customizable parts libraries and hydraulic properties.
- Advanced Surface Modeling – Build accurate terrain models from survey data, point clouds, and GIS datasets, supporting high-resolution contour generation.
- Parcel Design Tools – Automate land subdivision, legal parcel labeling, and site grading with intelligent parcel objects.
- Integrated Surveying – Import, process, and adjust survey data to create accurate base maps and topographic surfaces.
- Plan Production Tools – Automate the creation of plan/profile, cross-section, and sheet sets with dynamic updates when designs change.
- Subassemblies & Assemblies – Customize roadway designs using Subassembly Composer or built-in templates to match local standards.
- Geospatial & GIS Integration – Easily access and incorporate GIS data, coordinate systems, and aerial imagery into your civil models.
- Interoperability with Revit & InfraWorks – Smooth data exchange with other Autodesk tools for BIM, visualization, and project simulation.
What’s New in Civil 3D 2026?
✅ Corridor Transitions Enhancements – Smoother and more flexible transitions between design sections and baselines.
✅ Improved Grading Tools – Enhanced usability for grading feature lines and creating pads or berms.
✅ Pipe Network Analysis Upgrade – New analysis engine with better flow path tracing, inlet capacity checks, and hydraulic modeling.
✅ Subassembly Composer Improvements – Better debugging, previewing, and data management for custom subassemblies.
✅ Faster Performance – Major improvements in drawing regeneration, object selection, and file opening times.
✅ Project Explorer Integration – Enhanced reporting and editing capabilities for reviewing civil data, tables, and quantities.
System Requirements for Autodesk AutoCAD Civil 3D 2026:
- OS: Windows 10/11 (64-bit only)
- Processor: 3.0 GHz or faster, multi-core (Intel i7/AMD Ryzen 7 or better)
- RAM: Minimum 16 GB (32 GB recommended for large projects)
- Storage: SSD with at least 40 GB free space
- Graphics: Dedicated GPU (NVIDIA/AMD) with 4GB+ VRAM and DirectX 12
- Display: 1920×1080 resolution or higher
- Internet: Required for software activation and Autodesk services
Licensing & Availability
- Available via Autodesk subscription (monthly, annual, or 3-year terms)
- Part of the Architecture, Engineering & Construction (AEC) Collection
- Licensing options include single-user and multi-user (network)
Ideal For
✔ Civil Engineers & Designers
✔ Transportation & Infrastructure Planners
✔ Land Development Professionals
✔ Surveying & Environmental Consultants
Conclusion
Autodesk AutoCAD Civil 3D 2026 continues to be the gold standard for civil infrastructure design. Offering powerful tools for design, analysis, and documentation. Whether you’re working on a roadway corridor, stormwater drainage plan, or urban development project. Civil 3D provides the automation, precision, and BIM integration necessary to deliver projects on time and to spec.
Let me know if you’d like this paired with InfraWorks, ReCap, or Navisworks for a full end-to-end infrastructure workflow.








