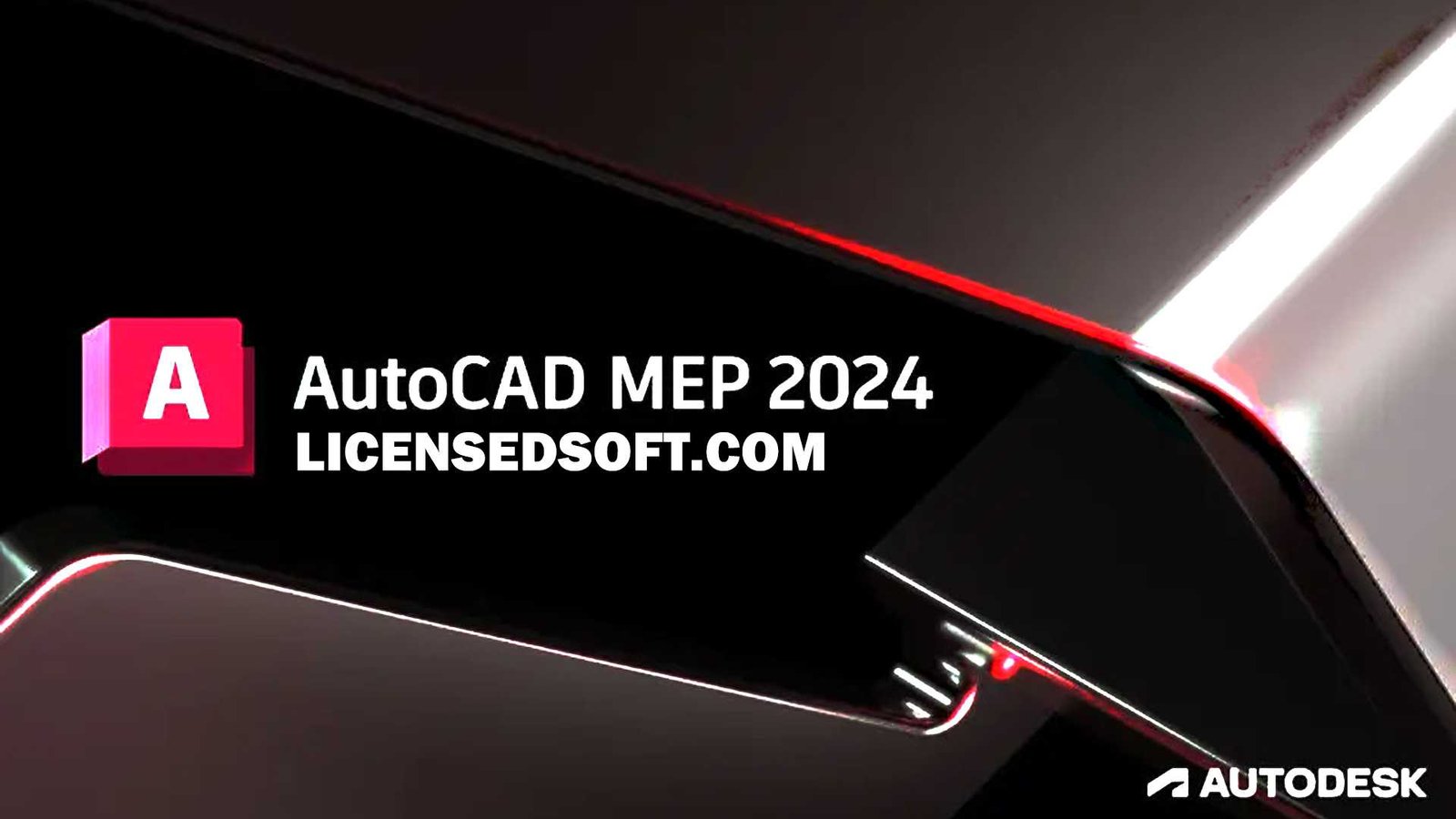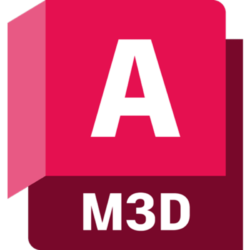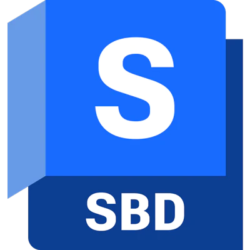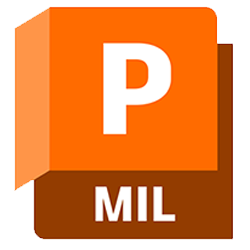AutoCAD MEP 2024 version is a CAD software developed by Autodesk for mechanical, electrical and plumbing designers. DWG files support the Electromechanical (MEP) engineering design system, which provides specialized facilities for designing architectural projects. MEP stands for Mechanical, ie mechanical, E electrical, meaning electrical and P plumbing, meaning plumbing. Therefore, various electrical and mechanical equipment can be designed in this software, as well as the design of piping paths. You can also get Autodesk AutoCAD ESTmep 2023 from LicensedSoft.
Autodesk AutoCAD MEP 2024 New Features:
- Familiar interface with AutoCAD software and required specialized tools
- Design and accurately map various types of building equipment such as electrical grids, ventilation, elevators, fire protection equipment, piping paths
- Ability to automatically calculate space size
- Support IFC data (represents industry foundation class, meaning basic industry class).
- Complete integration of other AutoCAD products such as AutoCAD Architecture, Autocad Mechanical and Autocad Electrical etc.
- Easy design exchange with high software using DWG technology and format
- Work with and reference AutoCAD plans or AutoCAD Architecture geometric plans for better coordination.
- Improve the appearance of documents and increase drafting productivity.
- Batch convert single or multiple blocks and symbols.
- Get more MEP components and add folders to the content library.
- Exporting and converting a schedule to Excel produces correct results under conditions that would not have occurred in previous versions.
- Transparency values are preserved when set via the Display Properties dialog.
- Isolate objects now correctly preserve separating spaces when one of the spaces is isolated.
- It is no longer necessary to refresh the project for new sheets to appear in the project navigator.
- Shortly after migrating from a previous release, the “Manage Content Libraries” dialog is no longer suppressed when launched from the Style Browser.
- Product updates are now visible in web deployments when added via the Add Updates option.
- 2D block references will no longer participate in section creation operations.
- You can now split or trim mass elements when using a non-default UCS.

Autodesk AutoCAD MEP 2024 New Functions
1. AEC3DPRINT
Export AEC entities as STL files without conversion to 3D solids.
2. Migrating custom settings
Improvements have made to the CUI, tool palettes, and templates to support migration of custom files and locations.
3. Activity Insights
The Activity Insights feature lets you see what you or others have done with your graphs in the past.
4. Smart Block: Placement
The new Smart Block feature provides placement suggestions based on where you have previously placed the block in the drawing.
5. Smart Block: Replacement
Replaces the specified block reference by selecting from a palette of similar suggested blocks.
6. Mark assist
This release includes improvements to Markup Assist, making it easier to enter markers into drawings.
7. Track updates
The tracing environment continues to improve and now includes a new COPYFROMTRACE command and new settings controls on the toolbar.
8. Improvements to Autodesk Docs
Improved performance and navigation on the Home tab for drawings stored in Autodesk Docs.
9. Home tab update
The Home tab continues to be improved in this release, including new options for sorting and searching recently used drawings.
10. File tab menu
Use the new File tab menu to switch drawings, create or open drawings, save all drawings, close all drawings, and more.
11. Layout tab menu
Use the new Layouts tab menu to switch layouts, create layouts from templates, publish layouts, and more.
12. Quality improvement
- Occasional crash fixes: Occasional program crashes or freezes in the following workflows have resolved:
- Working in the project navigator
- open some graphics
- Switch to the Shaded (Quick) visual style
- Select a building or MEP object in the Shaded (Quick) visual style
- Schedules: Schedules now correctly update objects with classifications.
13. IFC import or export
- After performing IFC export, the size of the IFC file no longer increases.
- IFC no longer imports empty drawings in some cases.
- Porting: Support for custom paths in file search now migrates successfully from earlier versions.
- Content Browser: Unneeded temporary PNG files are now automatically deleted after exiting a category in the Content Browser.
- Project Navigator: Background publishing now prints updated changes in Project Properties.
- visual style
- Cable trays placed at lower levels in an MvPart now display correctly in 3D visual styles.
- Pipe flanges now display correctly in the Shaded (Quick) visual style.
- Walls: Walls inside block definitions no longer show errors after BEDIT is executed.
14. Other enhancements
- PDFSHX System Variable: Set PDFSHX to 2 to store text objects using SHX fonts as hidden text when exporting graphics to PDF. This enables text to searched and selected within the PDF.
- Sheet Set Manager Improvements (Web): The improvements made to Sheet Set Manager for Web since the previous release are listed below.
- Automatic management of sheet set locks
- Multiple drawing selections to publish
- Can published as multi-page PDF or single PDF per drawing
- Control PDF name and location
- Options to overwrite existing files during publishing and e-delivery
- Control Electronic Delivery File Names and Locations
- Controlling the position of new sheets
- An Open Sheet Set button has added to the palette
- 3D Graphics: Improvements to the Shaded (Quick) and Shaded with Edges (Quick) visual styles are listed below.
- Supports Map 3D and Civil 3D
- Large coordinate system support
- Selection (fence, lasso, polygon)
- Paper Space Support
- Point cloud support
- line width
- Dimming Xrefs and Locked Layers
- Overhauled stability, visual fidelity, and performance
- 2D Graphics: Improvements to the 2D graphics system are listed below.
- Improved panning performance for drawings with raster images or area overlays
- Improved display performance of Tracking Background, Marker Input and Marker Assist, and ViewCube
- Improved layout switching performance
Note: Enable hardware acceleration to improve performance and responsiveness in AutoCAD.
System Requirements
- OS: Microsoft Windows 10 (64-bit only) (version 1803 or later)
- CPU: Basic: 2.5-2.9 GHz processor / Recommended: 3+ GHz processor
- Multiple processors: supported by the application
- RAM: Basic: 8 GB / Recommended: 16 GB
- Display resolution: Conventional monitors: 1920 x 1080 with native color/high resolution support and 4K monitors: Windows 10, 64-bit systems support resolutions up to 3840 x 2160 (with powerful graphics card)
- Disk Space: Disk Space: 12GB






